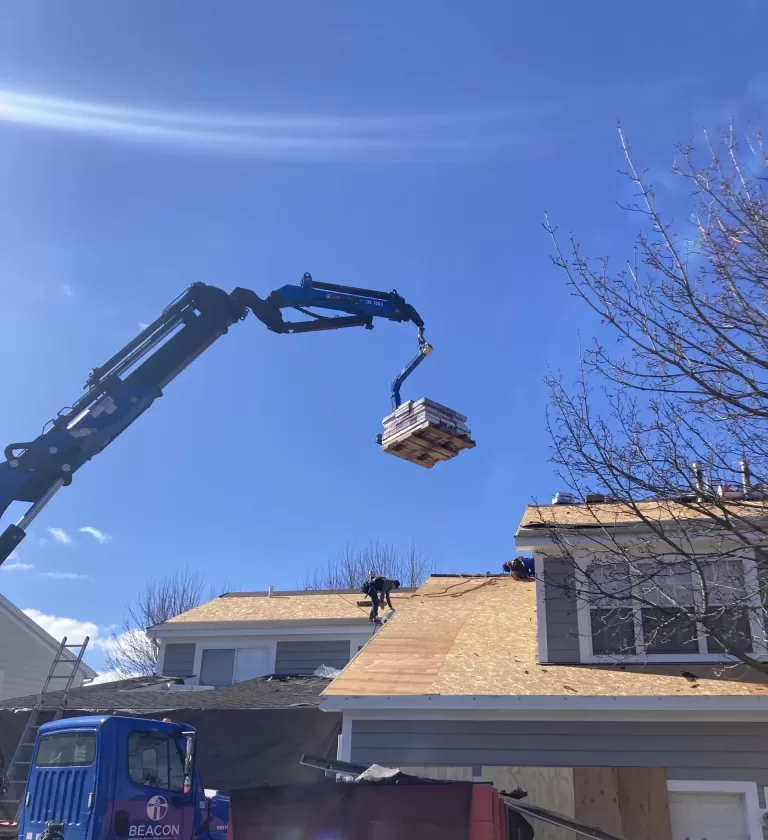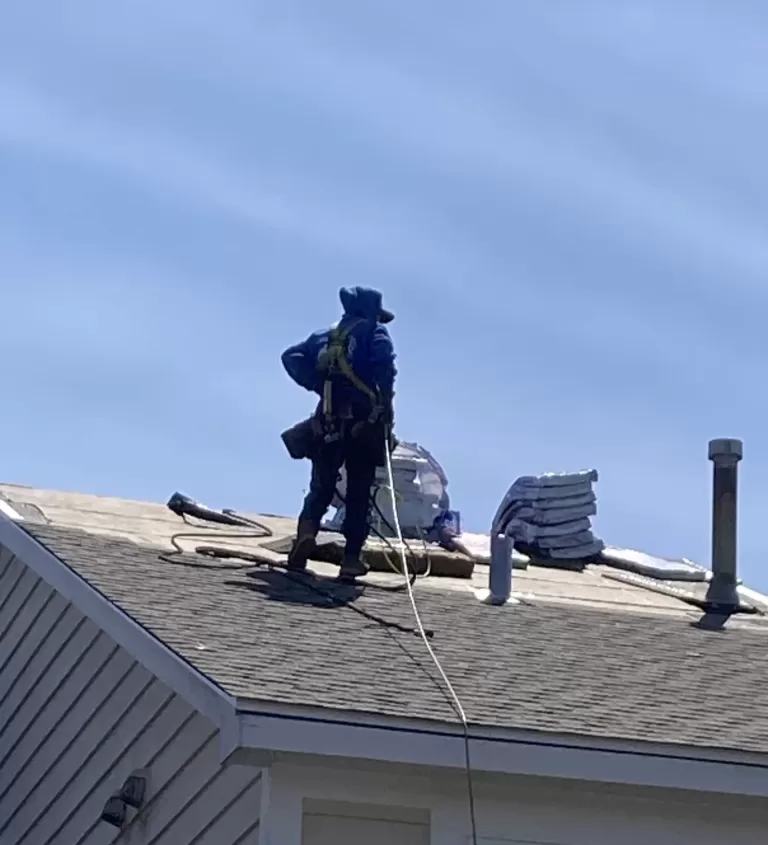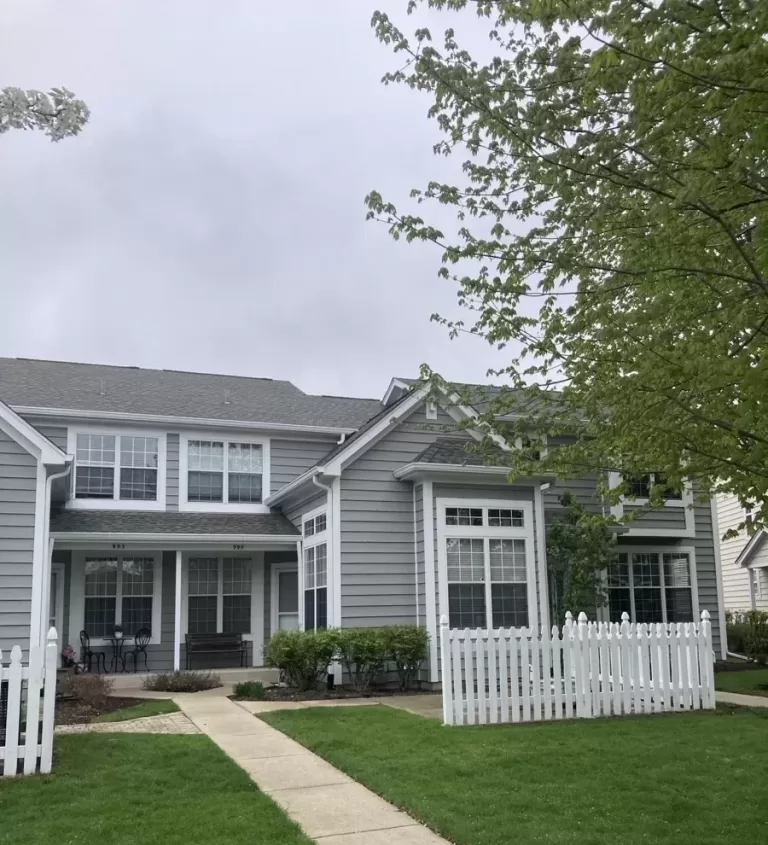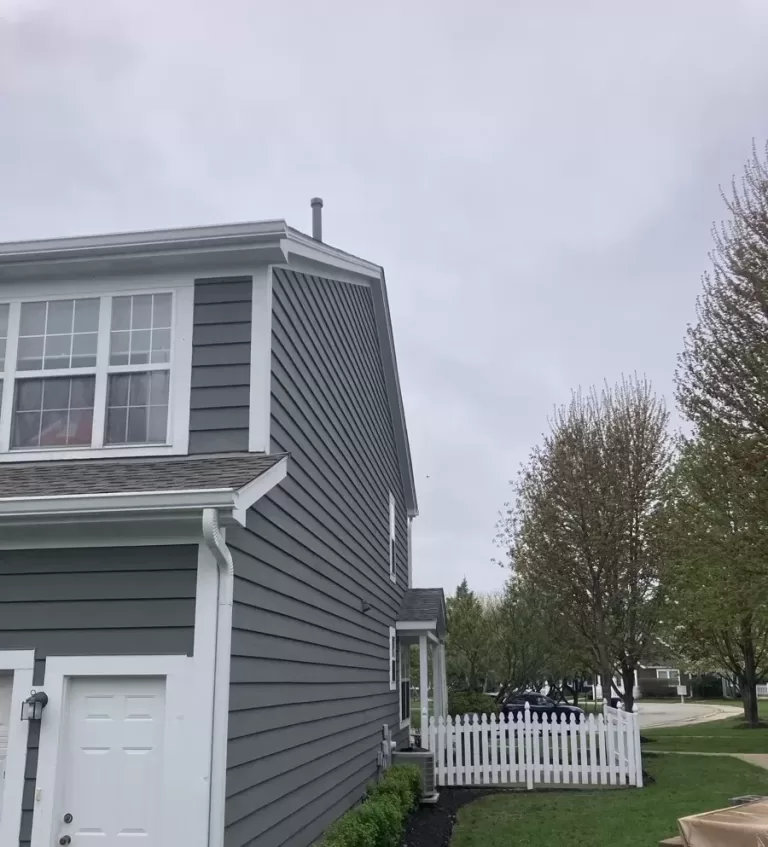Washington Village Manor & Townhome Roofing System Replacement
DEMOLITION AND DECK INSPECTION | WATERPROOFING | SKYLIGHT REPLACEMENT
IOC Construction recently completed a comprehensive roof replacement project under an AIA contract in partnership with ACG Architects. This project marks the third phase of work completed for this property, continuing a strong relationship built on consistent performance and clear communication.
The scope involved full removal and replacement of the existing roof system, installation of modern materials to meet today’s performance standards, and coordination with both ownership and architectural oversight to ensure timely execution and budget compliance.
Scope of Work
- Demolition & Deck Inspection: Complete removal of the existing roofing system down to the wood deck. All sheathing was cleaned and inspected, with deteriorated decking replaced as needed.
- Waterproofing & Underlayment: Installation of GAF Ice & Water Shield at eaves, valleys, and other key transition points; followed by one layer of GAF Synthetic Felt across the entire deck.
- Shingle & Flashing Installation: GAF Timberline HDZ shingles and Timbertex Hip & Ridge shingles installed per manufacturer guidelines. Flashing was upgraded throughout, including head walls, rake edges, and eave transitions.
- Ventilation & Penetration Protection: New Snow Country ridge vents were installed at existing locations, and all soil stacks received new lead boots.
- Low-Slope Detailing: Granular-surfaced 2-ply APP modified bitumen membrane was installed at low-slope areas with appropriate flashing and PVC trim.
- Gutter System Replacement: All existing gutters and downspouts were removed and replaced with new 6” K-Style gutters and 4″x3″ downspouts.
- Additional Work: Two skylights were replaced during the project at the Board’s request (units 1003 and 1007), and all B vents were cleaned, sealed, and painted.
Execution Highlights
- Board Responsiveness: The client’s Board demonstrated exceptional responsiveness, which allowed decisions—such as skylight replacement—not originally scoped, to be reviewed and approved same-day. This minimized disruption and maintained schedule flow.
- Vendor Coordination: Roofing work was completed by Armoured Exteriors, one of IOC’s preferred subcontractors, ensuring quality and familiarity with our standards.
- Field Supervision: Superintendent Terry Eick oversaw daily operations, supported by ACG’s architectural oversight and project management from IOC.
Issue Resolution
Post-completion, a leak was reported in one unit. Armoured Exteriors responded immediately and determined the source was unrelated to roofing; deteriorated cedar lap siding was identified as the cause. IOC is currently coordinating with ACG, estimating, and building development to provide a proposal for corrective siding work.
Core Values in Practice
- Accountability: IOC ensured daily site supervision, aligned with architectural standards, and maintained budget oversight throughout the project.
- Customer First: Mid-project additions (such as skylights) were executed without delay due to proactive communication and internal flexibility.
Outcome
Despite weather delays that extended the original 5-day schedule to 10 days, the project was completed on the revised timeline and under budget. The building now benefits from an upgraded, high-performance roofing system designed for long-term durability and code compliance.




