Senior Living Interior Renovation
IOC Construction was commissioned to undertake a significant remodeling and updating project within an operating retirement home. The scope of the project encompassed a variety of areas including hallways, offices, kitchens, a bistro, apartments, and a theatre room. The work involved detailed interior updates such as removal of wallpaper, wall preparation, painting, cabinetry, flooring, trim work, and staining.
Client’s Problem:
The primary challenge faced by this retirement home was the need to update and modernize their facilities without interrupting their daily operations, especially considering the sensitivity required around their elderly residents and the life guidance unit. The facility needed to remain fully functional, requiring meticulous planning and execution to avoid any disruptions that could affect the comfort and routine of its residents.
How We Solved It:
IOC Construction addressed these challenges through precise coordination and planning. Key strategies included:
- Scheduling Flexibility: Work was carefully scheduled to minimize disruption, including off-hours work when necessary.
- Specialized Work Zones: Areas under renovation were isolated to reduce impact on the daily life of residents.
- Phased Approach: The project was executed in phases, allowing for continuous operation of different parts of the facility at different times.
- Vendor Coordination: Coordination with multiple vendors was essential, especially for the custom memory boxes ideated by the facilities team. These boxes served as displays for residents to put photos, awards, and other items that comforted them. These were built then brought on-site and included features such as built-in lighting and custom glass doors, installed with precision by our specialized technicians.
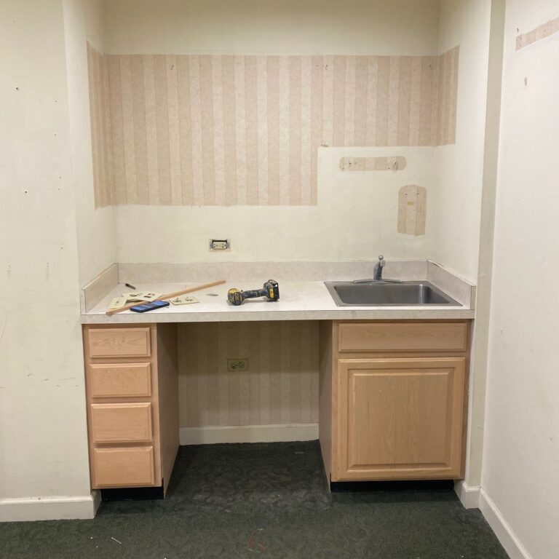
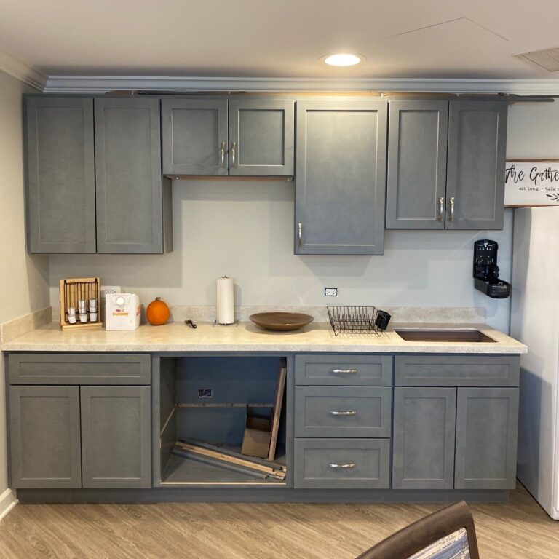
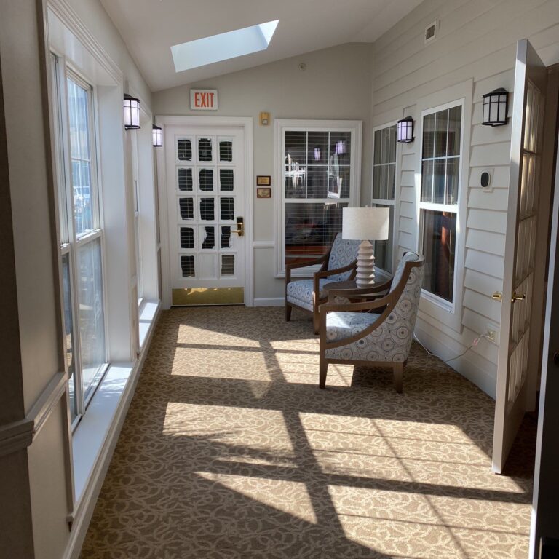
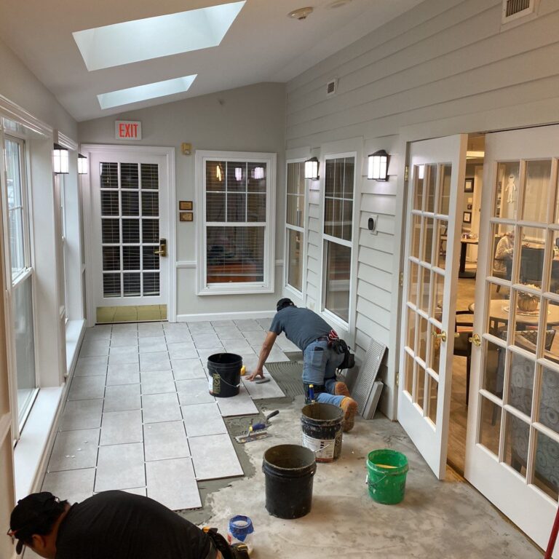
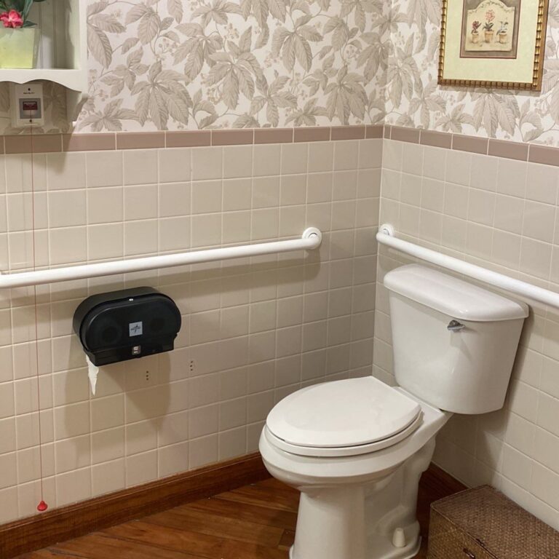
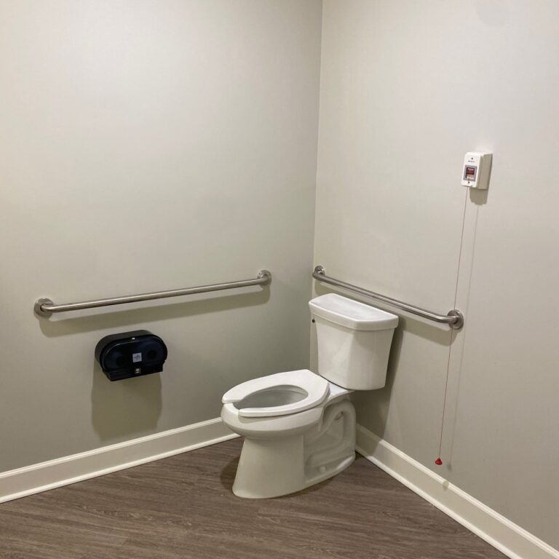
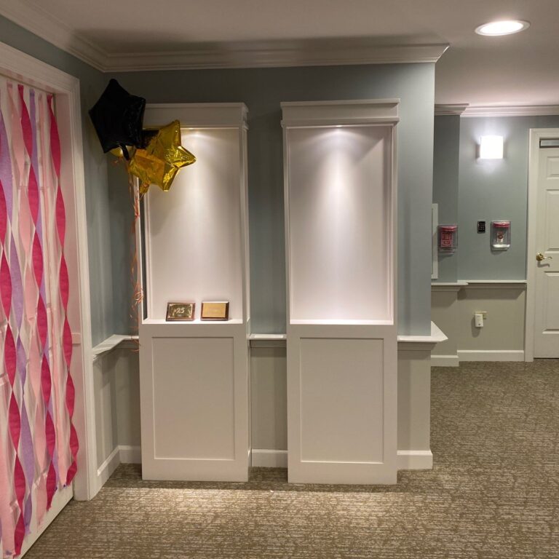
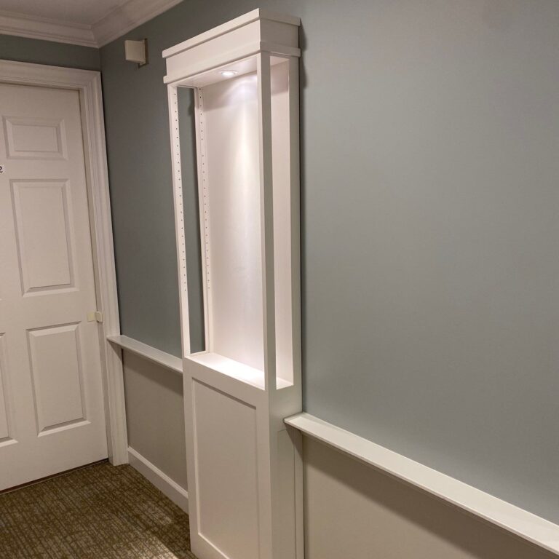
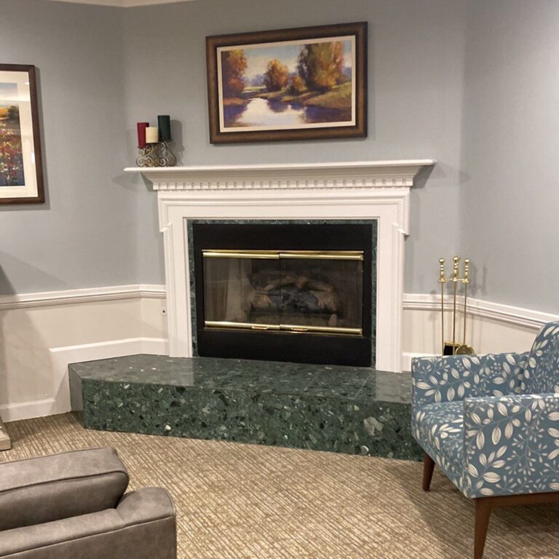
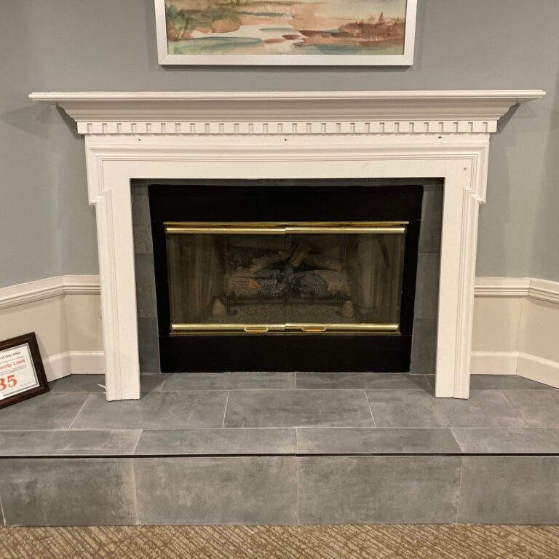
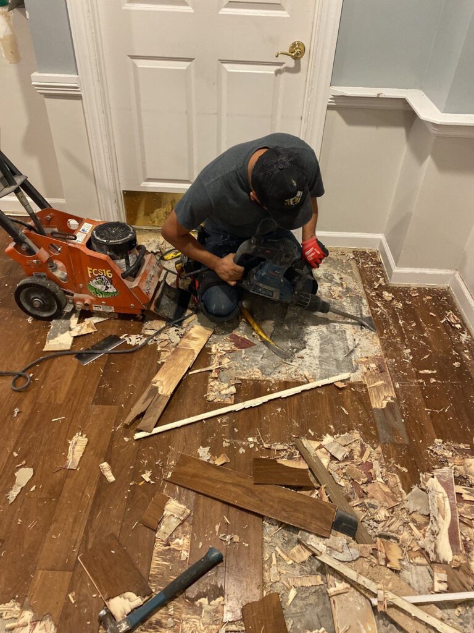
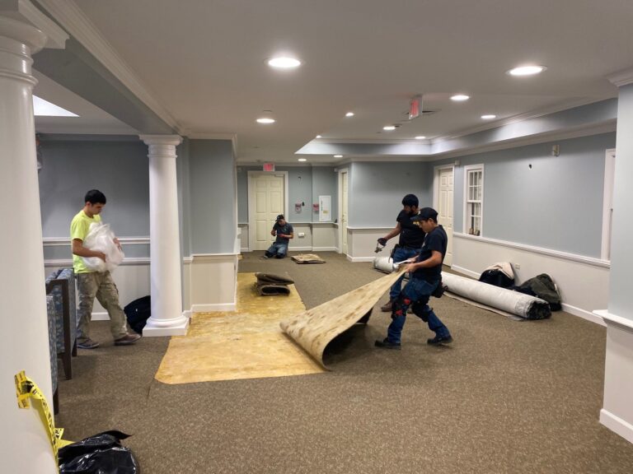
Outcomes: Benefits and Takeaways
The project was successfully completed with minimal disruption to the facility’s operations, showcasing IOC Construction’s capability to manage complex renovation projects within sensitive environments. Key benefits included:
- Enhanced Facility Aesthetics and Functionality: The updates brought a fresh, new look to the facility, improving both aesthetics and the functionality of various spaces like the kitchen and bistro.
- Custom Installations: The installation of custom-designed memory boxes added a personalized touch that was both functional and emotionally resonant with the residents.
- Resident Satisfaction: The careful management of the renovation process ensured that the residents’ daily routines were maintained, significantly boosting resident satisfaction.
Key Takeaways
- Effective Project Management: IOC Construction’s effective project management and communication strategies were crucial in executing a project with such complex requirements.
- Client-Centric Approach: The ability to work according to the client’s operational timings and specific needs stands out as a testament to IOC Construction’s client-centric approach.
- Specialization in Healthcare Facilities: This project highlighted IOC Construction’s specialization in handling healthcare facility renovations, proving their expertise in navigating stringent operational constraints and delivering high-quality results.
