The Power of 3D Renderings in Interior Design
Technology is changing how we approach interior design, making the process more visual and data-driven. More businesses are using 3D rendering interior design to help make smart decisions for their spaces. This blog will explain how 3D renderings can improve the interior design process.
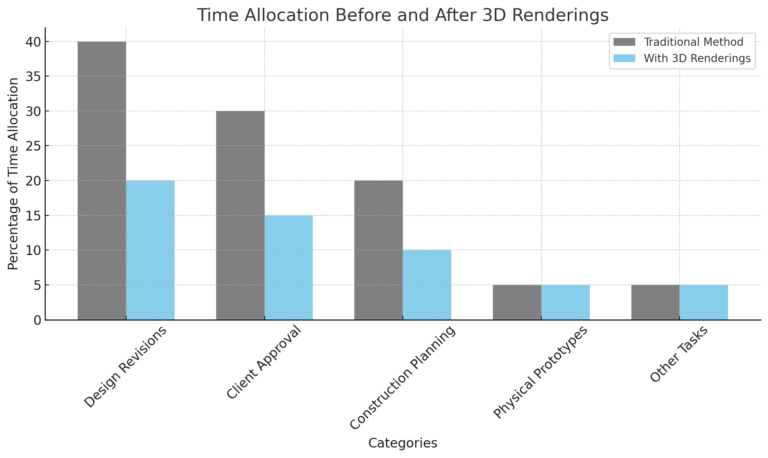
The Benefits of 3D Renderings
- Clear Visuals: 3D rendering gives a realistic view of the design, helping designers and clients understand each other better. These visuals offer a preview of the finished space. This ensures sure everyone agrees on the design before any work begins. This is especially important in interior design projects where communication is key.
- Quick Changes: One of the best things about interior design visualization is how easily changes can be made. Designers can tweak a 3D model instantly, saving time and money compared to changing things later in construction. This flexibility lets clients see different design options. For example, you can view a 3D exterior rendering or 3D floor plan rendering and make decisions without the need for expensive physical samples.
- Preview Before Construction: What is 3D rendering? In simple terms, it is the ability to step into your future space before construction even begins. This allows adjustments to be made before construction starts and can make decisions easier. Seeing the final design builds confidence and can help stakeholders better understand the end result.
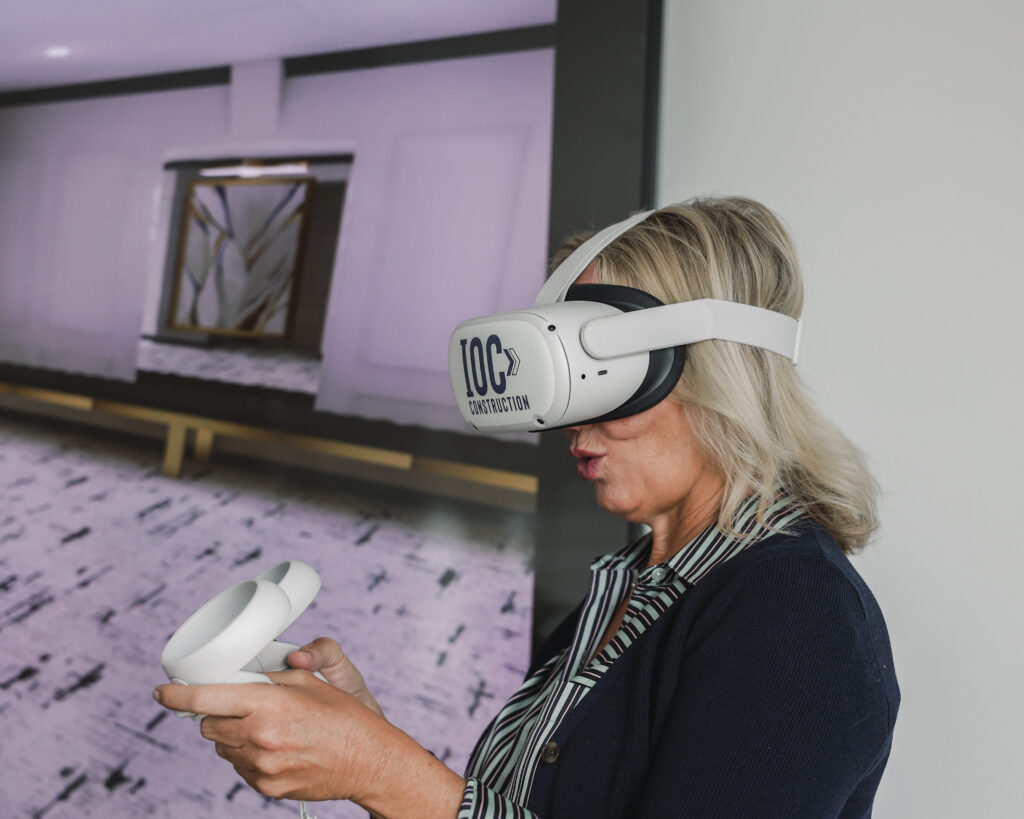
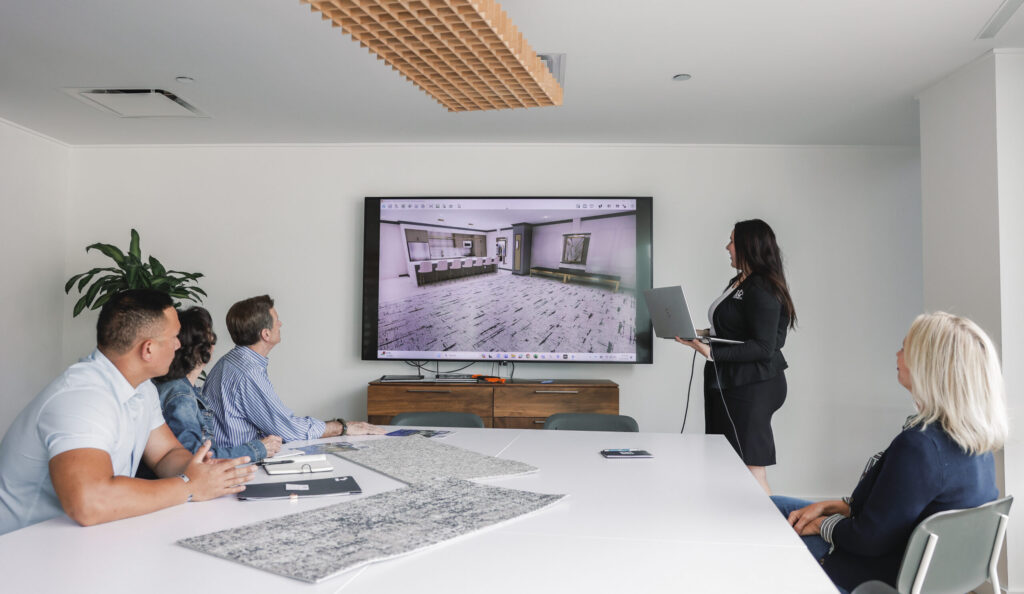
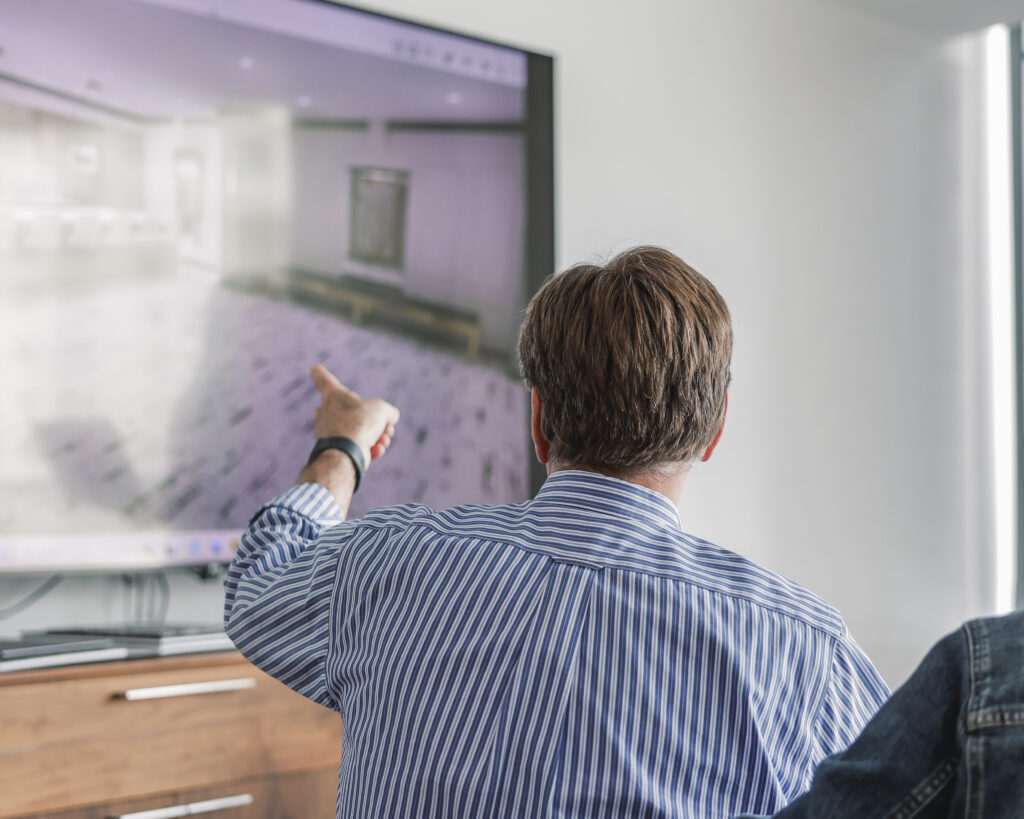
How 3D Renderings Are Made
- Concept: The process starts with a meeting to discuss the client’s needs and vision. Designers gather important details about the client’s goals and preferences. This sets the foundation for the first draft of the 3D renderings.
- Modeling: After the concept is clear, designers use architectural design technology to build a 3D model of the space. They choose textures, colors, and furniture to match the client’s vision. This model acts as a digital blueprint and allows designers to experiment with different elements, including exterior design. We are proud to have Chicago interior designers using these tools to help with interior design projects for local businesses.
- Lighting and Rendering: To make the renderings feel realistic, designers add lighting that mimics real-life scenarios. Natural and artificial light sources are used to show how the space will look at different times of day. This is part of architectural rendering visualization, making the design lifelike. Whether it’s architectural visualization for commercial projects or interior designers in Chicago working on luxury apartments, this attention to detail makes a real difference.
- Final Edits: The client gives feedback, and any final adjustments are made to the rendering. This ensures that the design meets the client’s expectations and reflects their vision. Clients can now move forward with confidence. Their interior design or exterior design will match their goals.
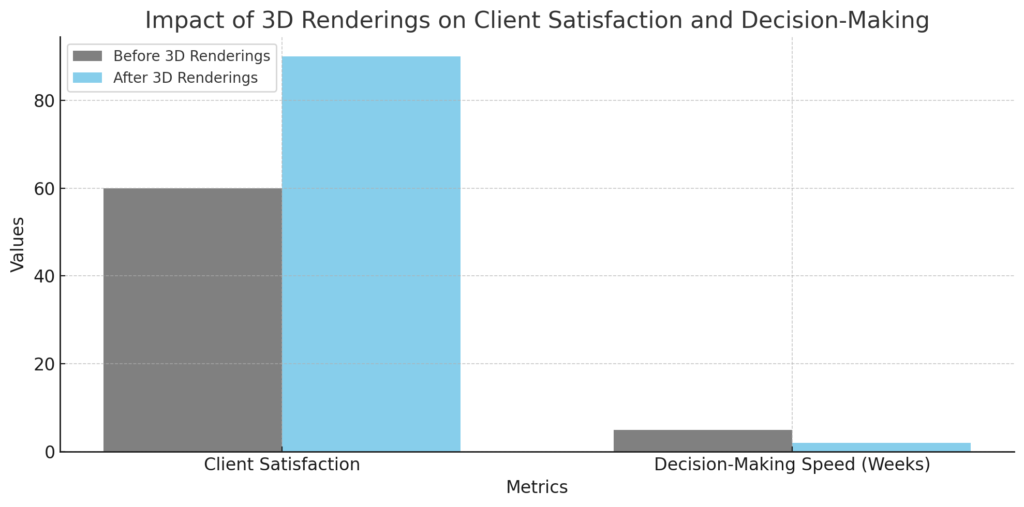
Virtual Staging vs Real Staging
As we have discussed, there are significant benefits to virtual design. This is also true for staging, and we want to ensure you know the difference.
In a project renovation, real staging means physically setting up furniture, which can be expensive and take time. Virtual staging, however, uses 3D renderings to show a space with digital furniture, making it faster and cheaper. With a 3D floor plan, clients can see different designs without needing real furniture. Using 3D renderings, virtual staging is a flexible and convenient option for many projects.
The bottom line: While virtual staging with 3D renderings is convenient, real staging provides a hands-on experience that some people prefer. Either way, IOC Construction would love to help.
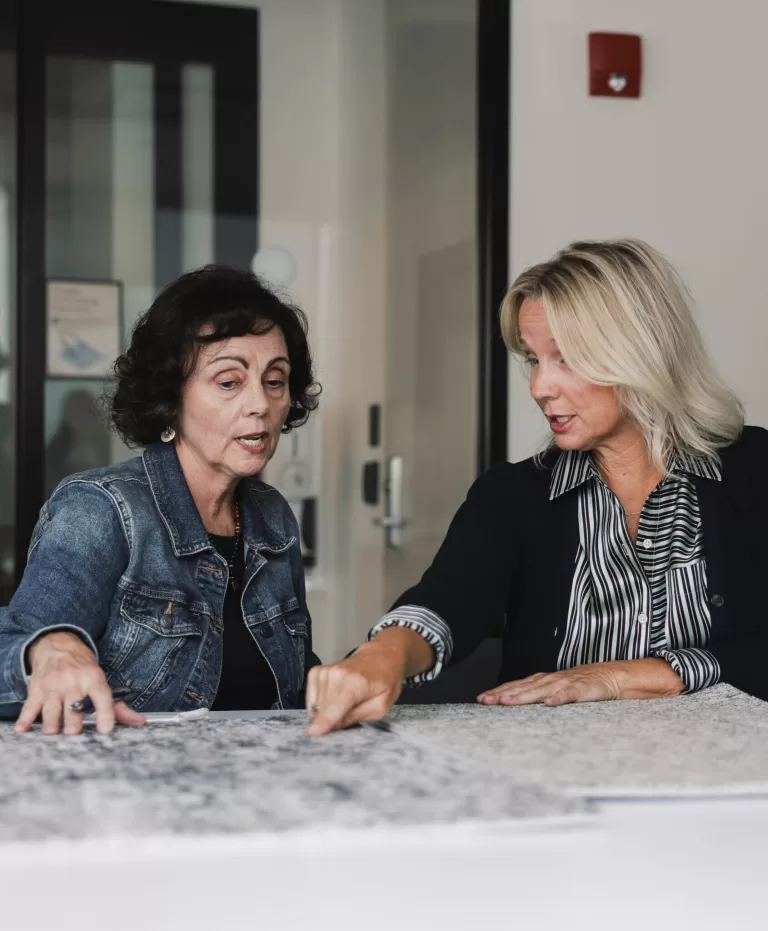
Conclusion
3D rendering interior design is a game-changer. It offers clear communication, easy revisions, and the chance to see a space before it’s built. 3D renderings are valuable resources for clients and interior designers alike. For more information, visit our page on the Immersive 3D Walkthroughs we offer!
