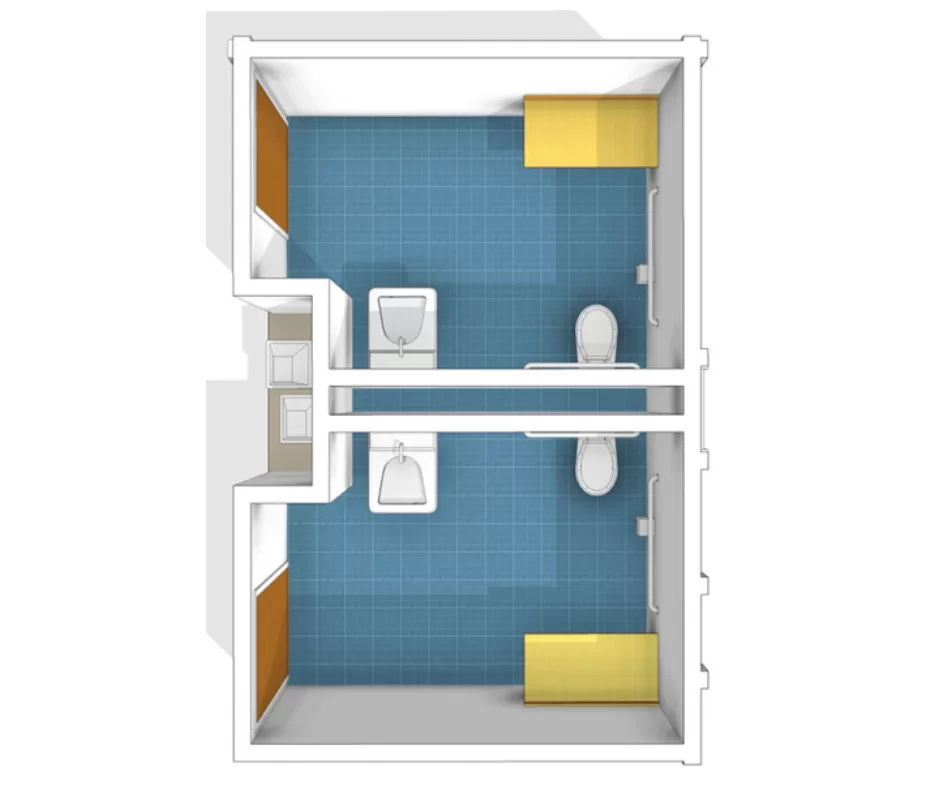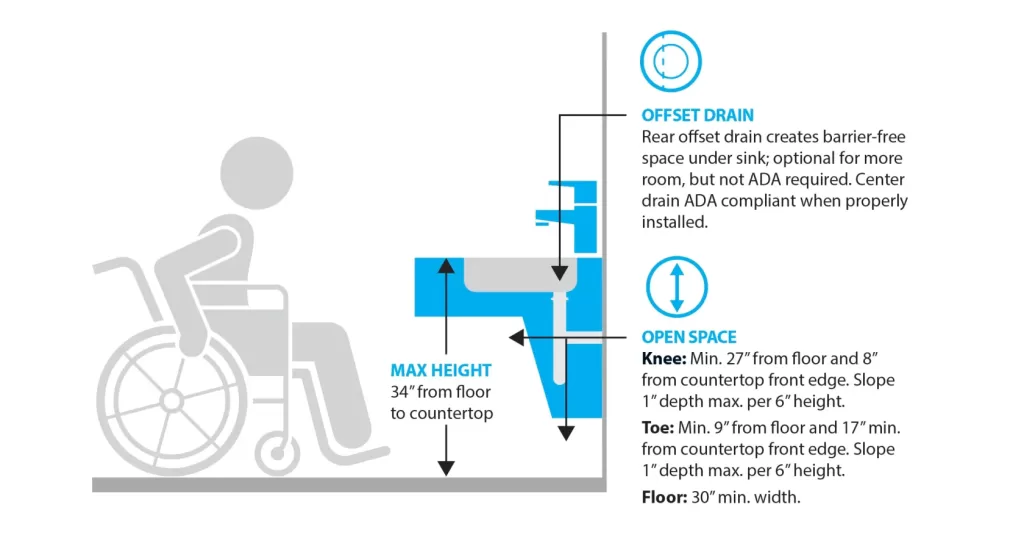Planning for Privacy and Accessibility in Public Restroom Design
Estimated Read Time: 6 Minutes
The Highlights
- Learn how to minimize tenant complaints through thoughtful layout and communication
- Discover ADA compliance essentials without legalese
- Understand the most missed details in privacy-first restroom upgrades
- Get practical tips for fast, disruption-free restroom renovations
Restrooms may not be glamorous, but for property managers, they’re high-visibility, high-risk spaces. They reflect on the building’s professionalism, care, and even code compliance. And they’re one of the few places where poor design directly triggers tenant complaints, from awkward gaps in stalls to confusing signage or lack of accessibility.
Designing with privacy and accessibility at the forefront isn’t just about checking boxes, it’s about preventing headaches, avoiding ADA fines, and keeping tenants satisfied.
What Are the Top Complaints Tenants Have About Restrooms?
Whether in office towers or retail centers, complaints about restrooms tend to fall into a few key categories:
- Lack of privacy: Visible gaps, poorly placed mirrors, and cramped sink areas can make people uncomfortable.
- Accessibility oversights: Missing grab bars, narrow stalls, or high sinks can trigger both frustration and legal risk.
- Poor layout flow: When restroom entrances face public areas or exits create bottlenecks, it disrupts traffic and comfort.
- Inconsistent maintenance visibility: Tenants notice when restrooms look outdated or hard to keep clean—especially with grouted tile or worn partitions.

These are often symptoms of design decisions made without user experience in mind.
What Does True ADA Compliance Look Like (Without the Jargon)?
You don’t want to babysit contractors or get burned in a post-project audit. So here’s what real, no-drama ADA compliance looks like:
- Clear turning radius: Ensure wheelchair users can turn 360° (typically 60 inches clear space).
- Reachable accessories: Paper towel dispensers, soap, and hand dryers must be between 15″–48″ from the floor.
- Proper stall dimensions: Accessible stalls should be at least 60 inches wide and include a side transfer space.
- Visual and tactile signage: Not just placement, but also Braille and high-contrast text for users with vision impairments.
A contractor worth hiring should walk you through all of this—proactively—and include it in your permit set. If they don’t, keep looking.
Depending on your location, property, and other factors, specific ADA compliance requirements may vary. We highly recommend speaking to a qualified contractor in your area before making any renovation plans.

How Can You Design for Maximum Privacy Without Busting the Budget?
Privacy upgrades don’t have to be expensive to be effective. Here are proven, budget-conscious tactics:
- Full-height partitions: Even just reducing gaps at the bottom or top of stalls makes a huge difference in comfort.
- Strategic layout: Avoid placing urinals or stalls directly in line with the door. Use entry vestibules or L-shaped layouts to buffer views.
- No-slam features: Install soft-close toilet seats and stall doors to reduce noise and create a more discreet atmosphere.
Don’t overcomplicate it. Focus on what makes tenants feel comfortable, not trendy design statements.
How Do You Communicate Restroom Renovations to Tenants Without Creating Panic?
Restroom work is disruptive—there’s no sugar-coating it. But as you know: surprises create outrage; communication builds patience.
Here’s the communication playbook:
- 48-hour notice minimum: Let tenants know what’s happening and when, with signage posted on each affected floor.
- Alternate access maps: If one restroom is offline, clearly direct tenants to the nearest alternative.
- Email-ready update template: Share short, bulleted progress updates.
- On-site signage with visual timelines: Include before/after renderings or progress milestones, not just “Restroom Closed” signs.
Bonus points if your contractor includes this tenant-facing communication in their scope (we do!).
What Construction Details Are Often Missed—but Matter Most?
In the push to finish quickly, some details get missed and they’re the ones most likely to cause callbacks or complaints:
- Door swing clearance: Especially critical in small restrooms—doors that block sink use or hit stalls frustrate everyone.
- Lighting: Bright, even lighting avoids shadows and helps those with low vision.
- Ventilation: Tenants may not notice good airflow, but they definitely notice when it’s lacking.
- Mirror placement: Accessible mirrors must be low enough for all users—installing a second, lower mirror can be a simple fix.
A proactive crew should check these during punch walks, but it never hurts to ask how they plan to include these details.
How Can You Minimize Downtime During a Restroom Renovation?
This is where smart project planning shines. To keep operations smooth and complaints low, your general contractor should:
- Phase work by section or floor: Don’t take all restrooms offline at once—stagger closures.
- Schedule loud/demo work after hours: Plan noise-prone tasks outside of peak office hours.
- Use prefab or quick-dry materials: Solid phenolic panels, pre-assembled vanities, and epoxy floors cut time without sacrificing quality.
- Maintain access to at least one restroom per tenant area: Especially important for retail—coordinate closely with security or janitorial teams.
Your GC should provide a construction schedule you can share with tenants.
Final Thoughts: What Should You Look for in a GC for Restroom Work?
Bathroom troubles are not the time to test out subpar vendors. Choose a contractor who:
- Responds quickly with a detailed scope and quote
- Has proven experience in tenant-occupied environments
- Offers ADA expertise and documentation support
- Communicates proactively and plans around your schedule
- Provides photo updates and cleans up daily
Restroom renovations might be behind the scenes—but done right, they make a big impact on tenant satisfaction and your reputation. Smart design and smarter planning protect both.
Need help planning a restroom upgrade that puts privacy, accessibility, and tenant comfort first?
IOC Construction specializes in clean, code-compliant, minimally disruptive restroom renovations for Illinois commercial properties. We’d love to help!
