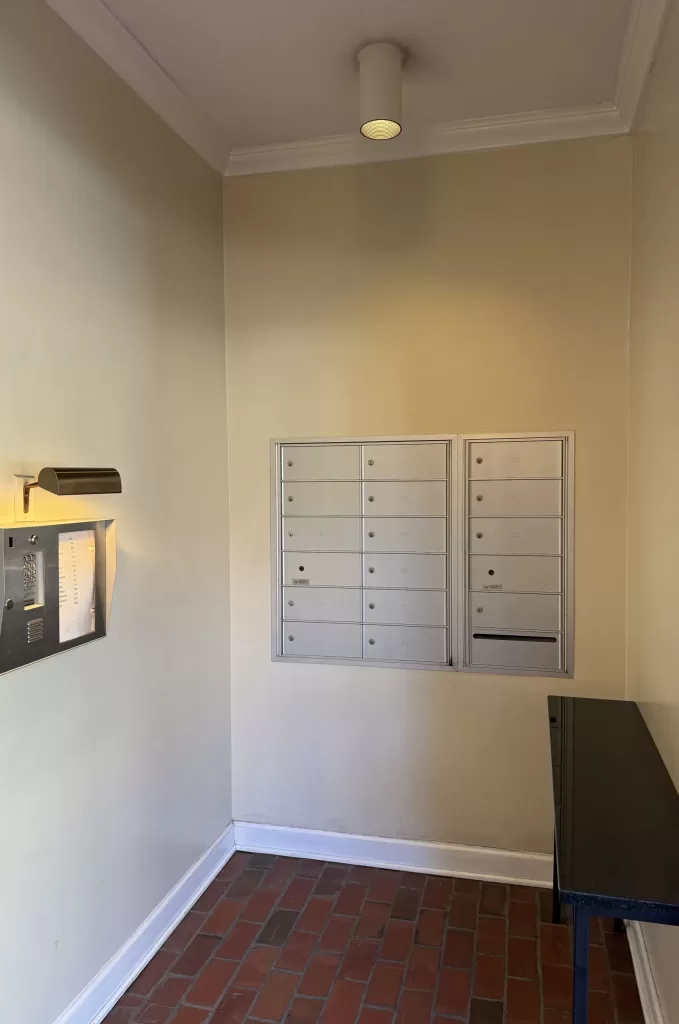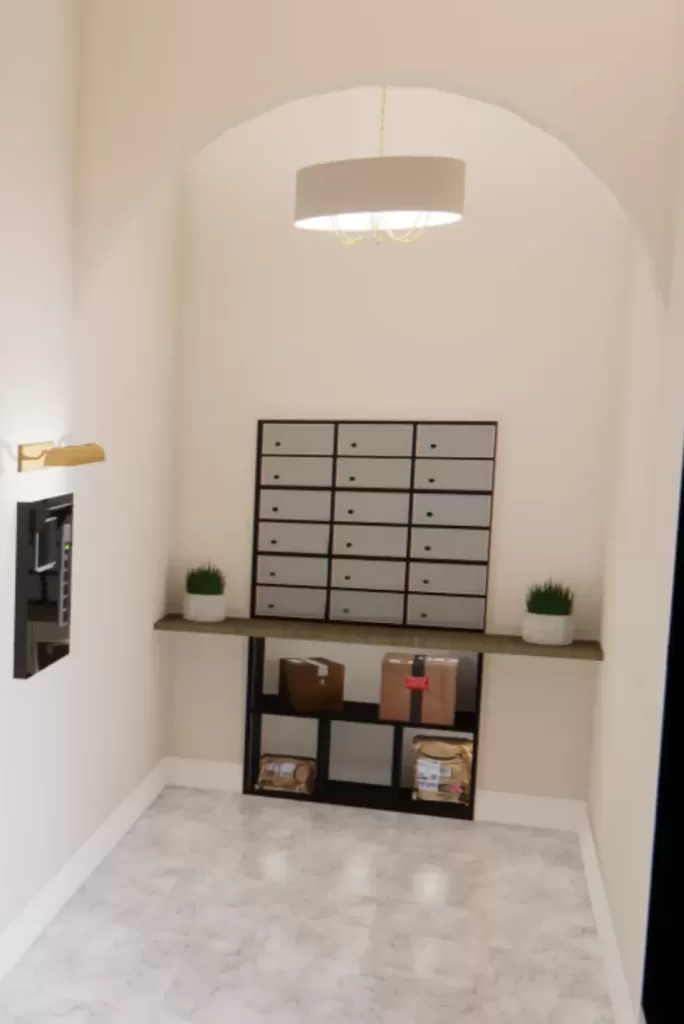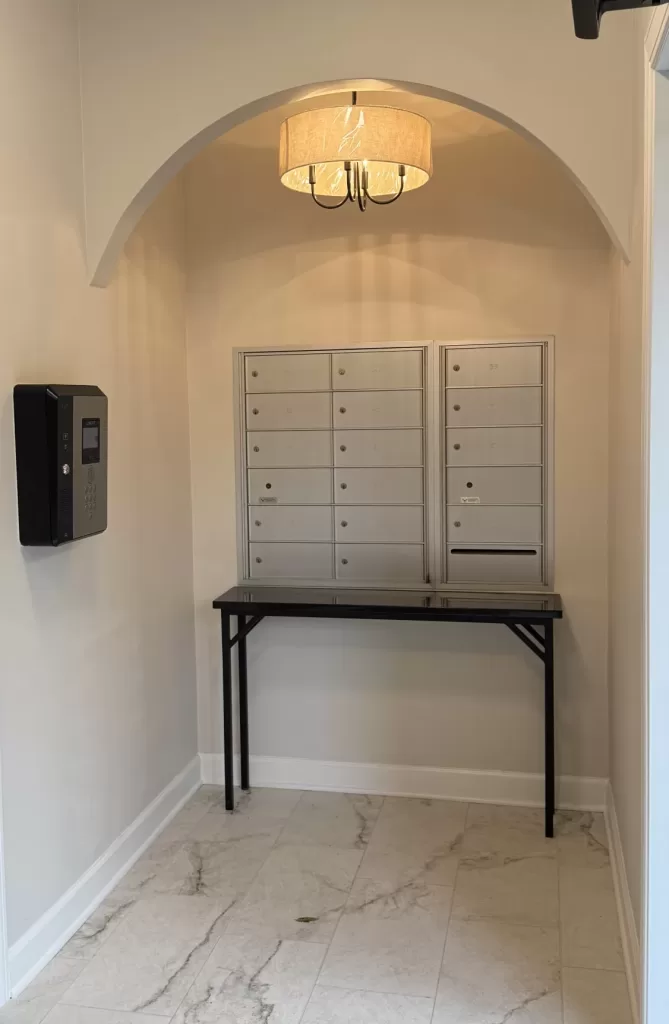Bringing New Life to Deer Path House: A Smart, Customer-First Approach
The Challenge: An Aging Space with Tough Decisions
Deer Path House had served its residents well for years, but it was starting to show its age. The lighting was outdated, the carpets and tile floors were worn, and the walls needed fresh paint. The elevator was also due for an upgrade, and the entryway needed improvements to make the building feel more welcoming.
But this project wasn’t just about renovations—it was about making the right choices. Property managers and HOA members needed to see the vision clearly before giving the green light on major design decisions. Choosing the wrong materials or colors could lead to costly changes later. How could we make sure everyone was on the same page before we even started?
Our Solution: Using Virtual Reality to Make Decisions Easy
At IOC Construction, we always put the customer first. That means finding the best possible answer—no matter who comes up with it. Our team worked together to make sure the client had all the information they needed to make confident decisions.
To take the guesswork out of the design process, we used virtual reality (VR). Instead of looking at small paint swatches or carpet samples, stakeholders could walk through a virtual version of the new space. They could see exactly how different lighting, flooring, and wall colors would look once everything was installed.
This approach saved time, reduced stress, and prevented last-minute changes. Instead of debating over options for weeks, everyone could see the best choices right away. It also helped ensure that every decision was made with confidence—before we even picked up a tool. Here is a preview of what they saw:
The Transformation: A Fresh, Modern Space
Once decisions were finalized, our team got to work. Here’s how we brought Deer Path House back to life:
Interior Upgrades
New lighting: We replaced outdated can lights with modern, energy-efficient fixtures to brighten up the space.
Intercom & security: A new entry door system and garage stairwell card reader improved security and convenience.
Elevator renovation: We updated the system and converted the call buttons for smoother operation.
Mailbox area remodel: A new cubie system made mail organization easier for residents.
Design & Finishing Touches
Fresh flooring: We replaced old hallway carpets and vestibule tiles with durable, stylish materials.
Custom woodwork: Crown molding and an arch wall added a touch of elegance.
Sleek paint job: We sanded and refinished damaged walls, then painted everything for a clean, modern look.
Smooth surfaces: After removing chair rails and faceplates, we skim-coated the walls for a seamless finish.
Before
3D Rendering
After



