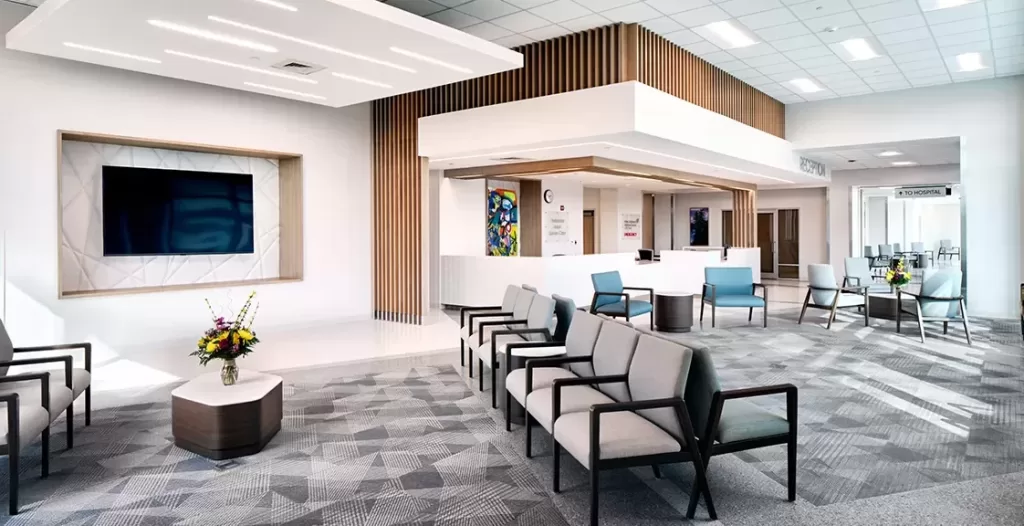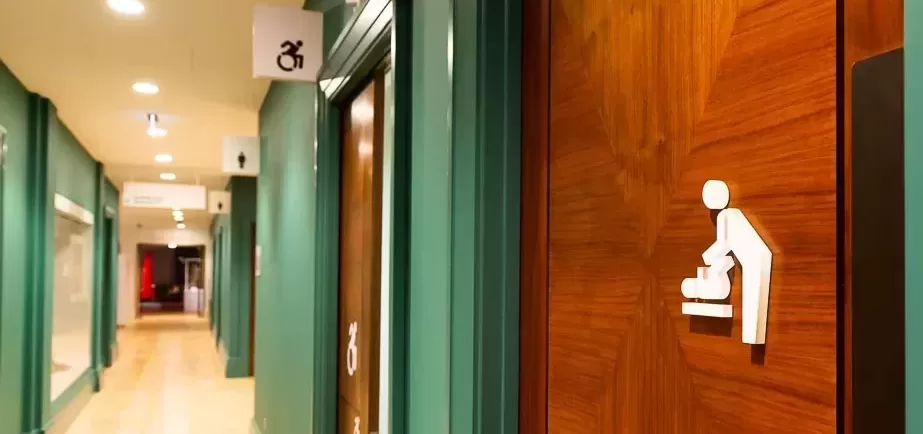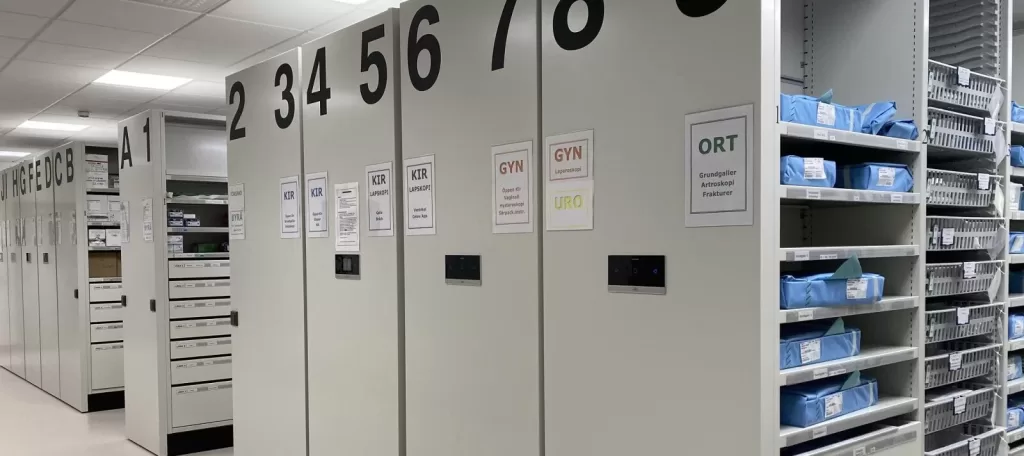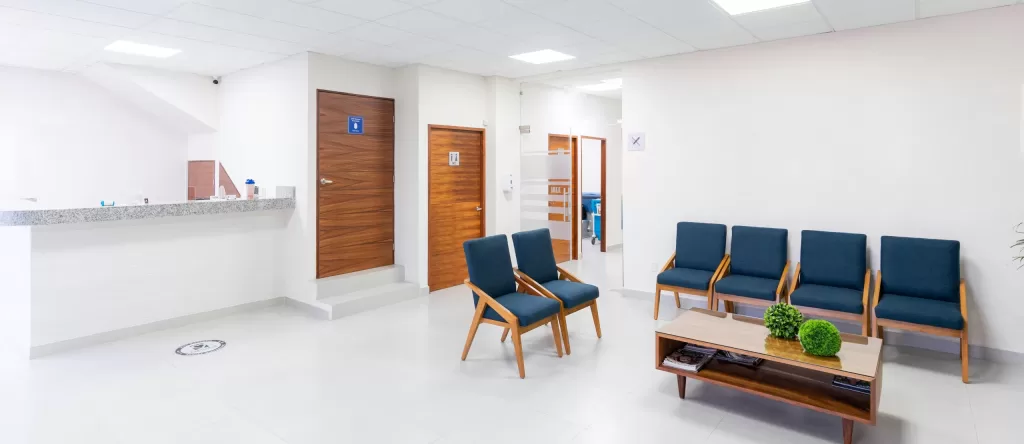4 Essential Medical Office Building Design Tips (2025 Update)
Estimated Read Time: 7 Minutes
The Highlights
- Prioritize Patient Experience – Focus on accessibility, comfort, and efficiency.
- Future-Proof Your Space – Incorporate flexible layouts and scalable technology.
- Enhance Infection Control Measures – Use antimicrobial materials and touchless systems.
- Optimize Energy Efficiency – Implement sustainable HVAC, lighting, and insulation solutions.
- Improve Staff Workflow – Design spaces that enhance productivity and reduce stress.
As healthcare continues to evolve, medical office buildings (MOBs) must adapt to new technologies, patient expectations, and operational efficiencies. Whether constructing a new facility or renovating an existing space, the right design choices can improve patient care, streamline operations, and ensure long-term viability. Here are five essential medical office building design tips for 2025.
1. Prioritize Patient Experience
Creating a positive patient experience starts with accessibility, comfort, and efficiency. Design elements should cater to all patients, including those with mobility challenges. Consider:
- Seamless wayfinding with clear signage and digital directories, helping patients navigate effortlessly.
- Comfortable waiting areas featuring ergonomic seating, natural lighting, and soothing aesthetics to reduce patient stress.
- Efficient patient flow, minimizing wait times with strategically placed check-in kiosks, self-service options, and streamlined exam room locations.
- Acoustic considerations, such as sound-absorbing materials to maintain a quiet, calming environment, improving both patient and staff focus.
- Biophilic design elements, including indoor plants, water features, and natural textures to create a healing and welcoming atmosphere.
- Dedicated pediatric and senior-friendly spaces, ensuring specialized care for different demographics by incorporating age-appropriate amenities.

2. Future-Proof Your Space
Healthcare demands are constantly changing, making it crucial to design MOBs with flexibility in mind.
- Modular layouts allow for easy reconfiguration as medical practices expand or shift their services.
- Integrated smart technology, such as telemedicine-equipped rooms, automated check-ins, and real-time data tracking, enhances patient care and operational efficiency.
- Scalable infrastructure, ensuring that electrical, plumbing, and IT systems can accommodate new medical advancements and future regulatory requirements.
- Pre-installed data cabling, making it easier to integrate digital health solutions, AI-driven diagnostics, and remote monitoring systems as technology evolves.
- Sufficient storage space, ensuring room for expanding medical records, equipment, and specialty treatment tools without overcrowding.

3. Enhance Infection Control Measures
Post-pandemic healthcare design places a greater emphasis on infection control. Modern MOBs should include:
- Antimicrobial surfaces for countertops and door handles to minimize pathogen spread and improve sanitation efforts.
- Touchless technology, including automatic doors and hands-free faucets reducing contact points for patients and staff.
- Advanced air filtration systems with HEPA filters and UV-C disinfection to maintain clean indoor air and limit airborne pathogens.
- Negative pressure rooms, particularly for high-risk or infectious disease treatment areas, preventing contamination from spreading.
- Automated cleaning systems, such as UV disinfection, electrostatic sprayers, and antimicrobial lighting to enhance daily sanitation.
- Designated isolation areas, ensuring that contagious patients have separate entrances and waiting areas to minimize exposure risks.

4. Improve Staff Workflow
An efficient layout improves staff productivity and enhances patient care. When designing a medical office building, focus on:
- Strategic room placement that minimizes walking distances for medical personnel, allowing them to spend more time with patients and less time in transit.
- Dedicated staff areas for breaks, meetings, and administrative tasks, reducing stress and fostering collaboration.
- Integrated technology stations, ensuring quick access to electronic health records (EHRs), patient monitoring tools, and communication systems.
- Ergonomic workspaces, reducing strain and fatigue for medical professionals who spend long hours at their stations.
- Efficient supply storage solutions, including mobile medical carts and easily accessible inventory rooms, streamlining workflow and minimizing disruptions.
- Soundproof staff areas, reducing noise pollution from busy corridors and creating a more focused, professional work environment.
Additional Considerations
Beyond these four core principles, several other factors can elevate your medical office building’s design:
- Sustainable materials such as recycled or low-VOC (volatile organic compounds) options for healthier indoor air quality.
- Parking and transportation accessibility, including electric vehicle (EV) charging stations, bicycle parking, and designated patient drop-off zones.
- Compliance with healthcare regulations, ensuring that design choices meet evolving building codes and medical standards to prevent costly retrofits.
- Patient privacy measures, such as soundproof consultation rooms, frosted glass partitions, and separate check-in/check-out areas to protect confidential information.
- Resilient design elements, such as backup power generators and flood-resistant construction, ensuring continued operations during emergencies.

Final Thoughts
A well-designed medical office building fosters efficiency, enhances patient satisfaction, and ensures adaptability for future healthcare advancements.
By focusing on patient experience, flexibility, infection control, sustainability, and staff workflow, you can create a facility that meets both current and future demands. Taking the time to plan ahead and integrate the latest trends in healthcare design will ultimately benefit both patients and medical professionals.
For expert guidance on constructing or renovating your medical office building, contact IOC Construction today.
