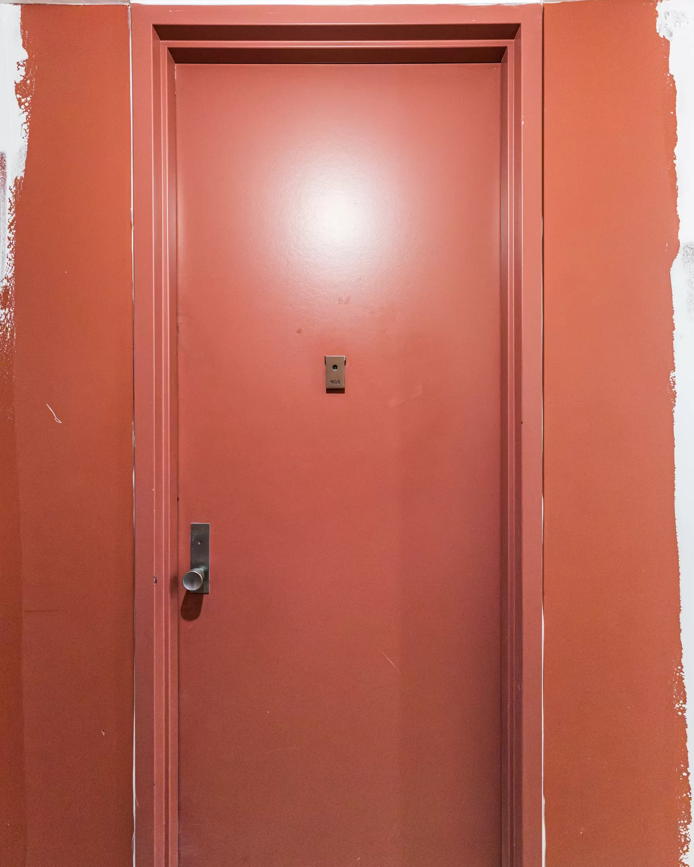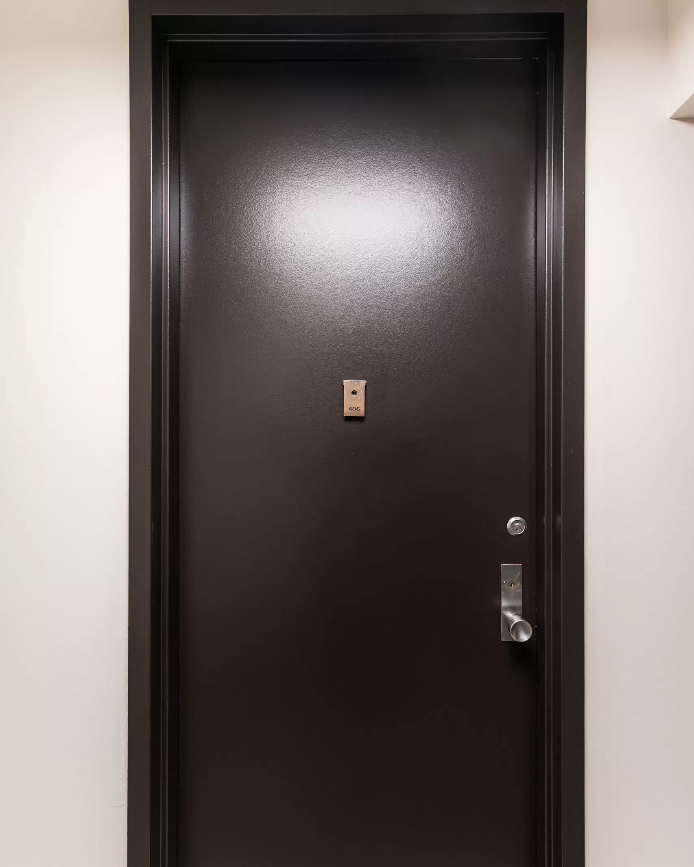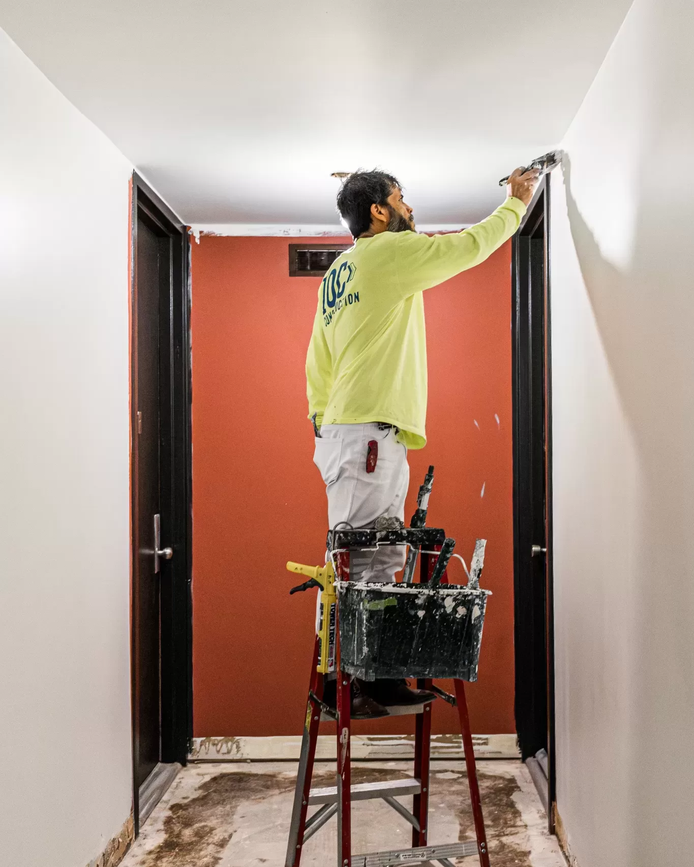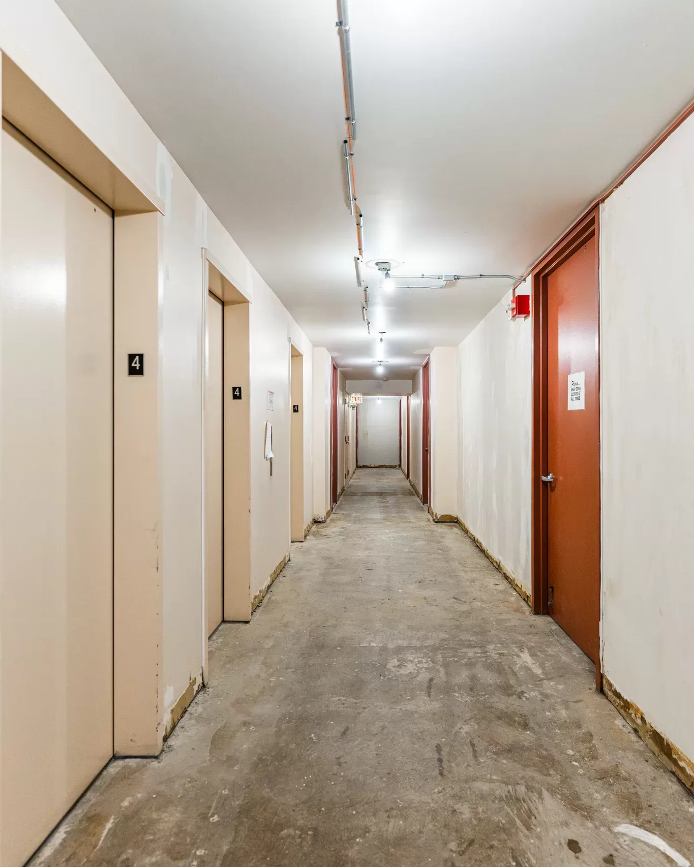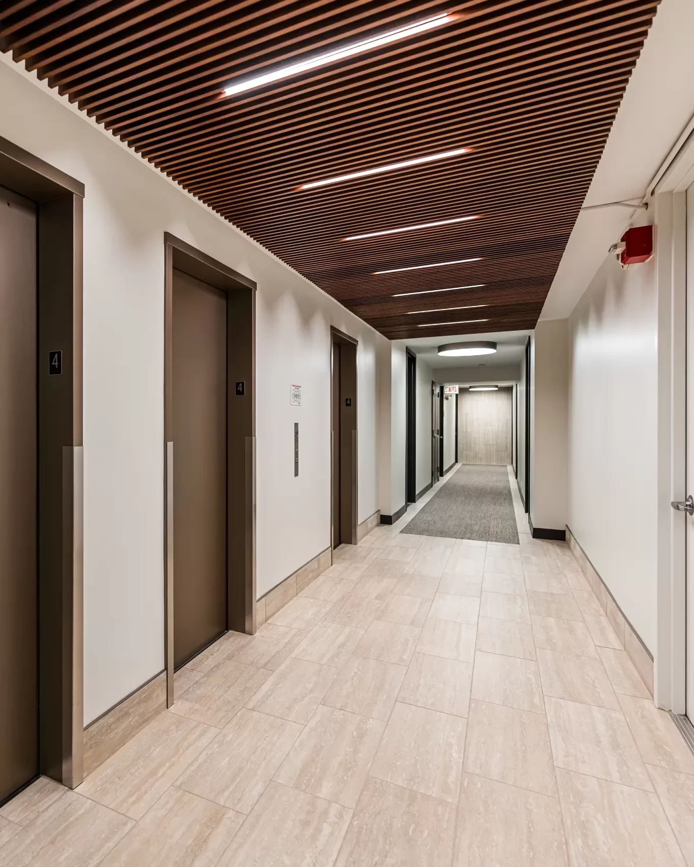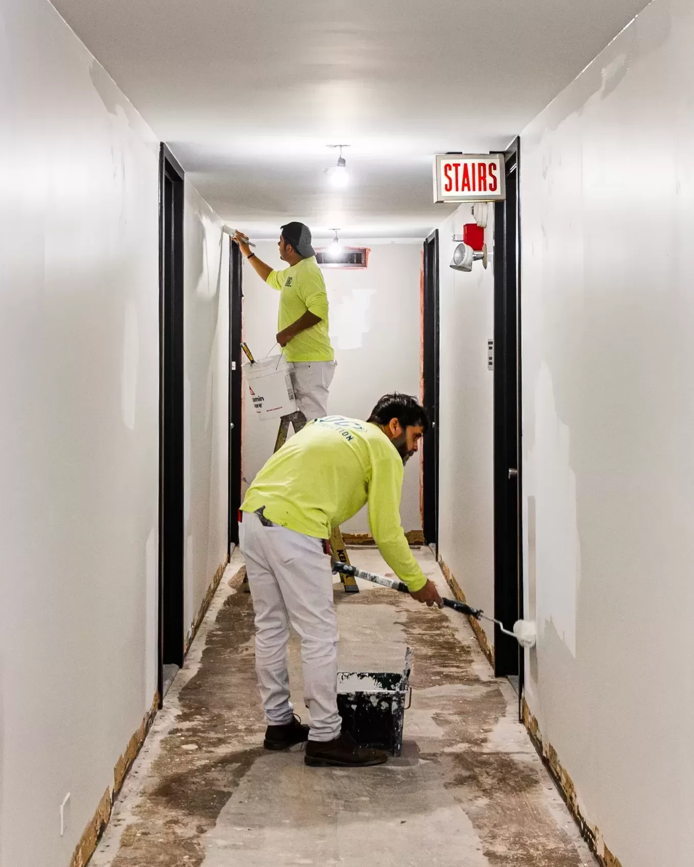1700 E. 56th STREET INTERIOR REMODEL
CONCRETE LEVELING | CARPET & TILE INSTALLATION | CUSTOM MILLWORK | LIGHTING | PAINTING
Our team recently wrapped up an interior remodel at 1700 E. 56th St., a 37-floor residential building in Chicago. This project aimed to enhance the building’s aesthetic while addressing structural issues for safety and durability.
We started by addressing the uneven concrete floors in each hallway, leveling and resurfacing them to create a smooth, stable base for the new carpet and tile. From there, we moved into the elevator lobbies, where we installed modern wood slat ceiling panels and added new LED lighting to brighten up the space. To give the elevator doors a fresh, modern look, we applied a sleek metallic paint and added metal corner guards for extra durability.
We removed the old wall coverings and decorative wood columns, giving them a skim coat for a smooth finish before adding fresh paint. We also added new wood baseboards, tying everything together with a polished, cohesive look. Throughout the hallways, we upgraded the ceiling light fixtures to energy-efficient LEDs, ensuring bright and even lighting across every floor.
The entire project, from leveling the floors to updating the ceilings, took about seven months to complete. Now, 1700 E. 56th St. stands out with a refined, refreshed look, showcasing our commitment to quality and craftsmanship. The result is a welcoming, modern space that both residents and visitors can enjoy.
